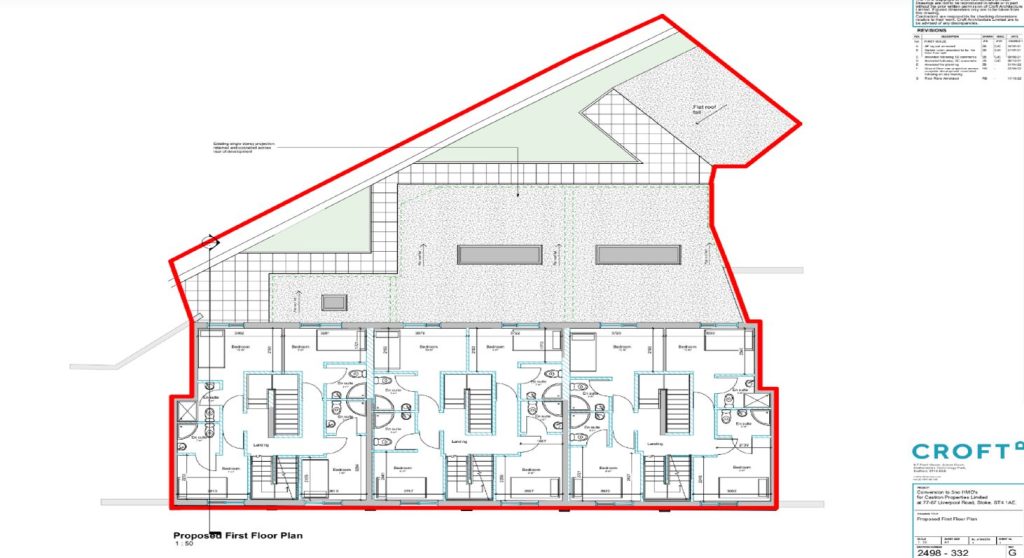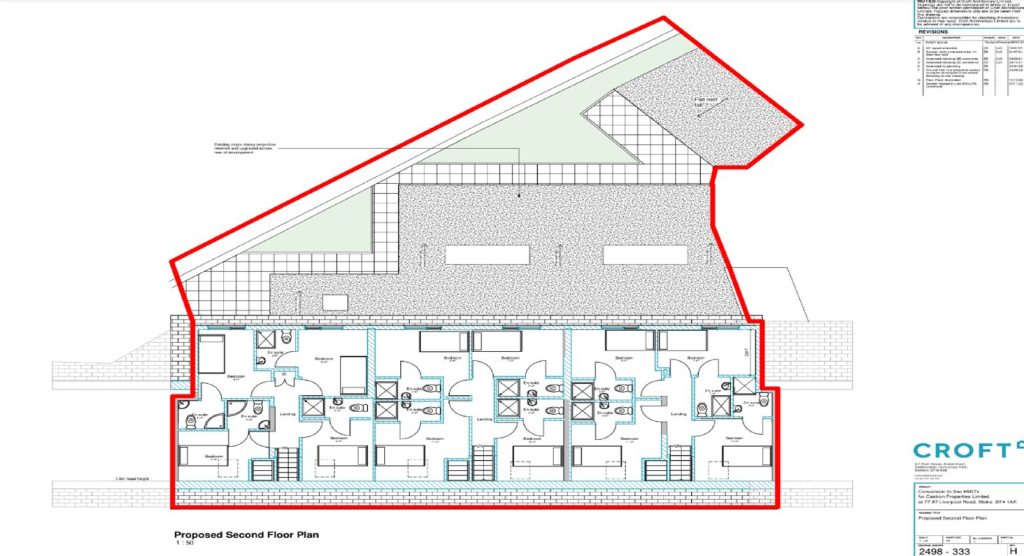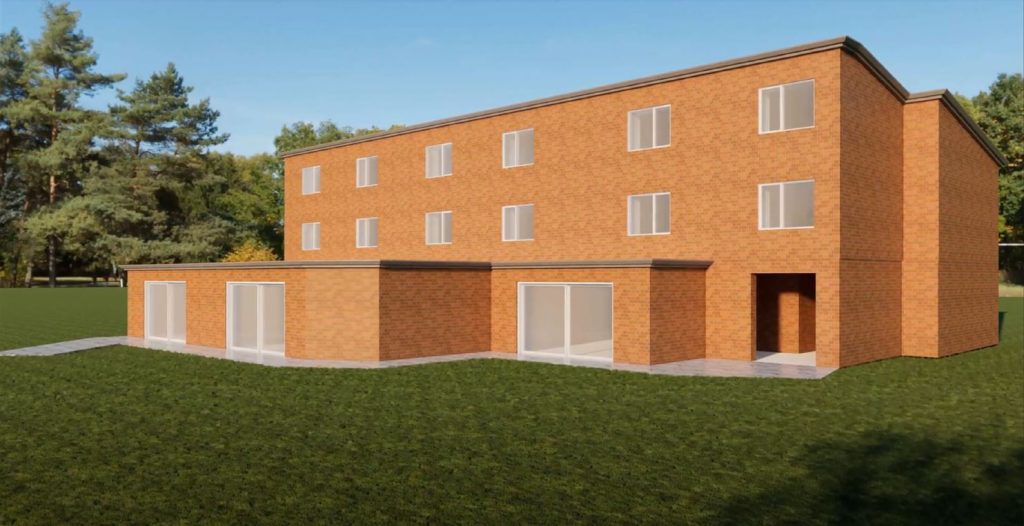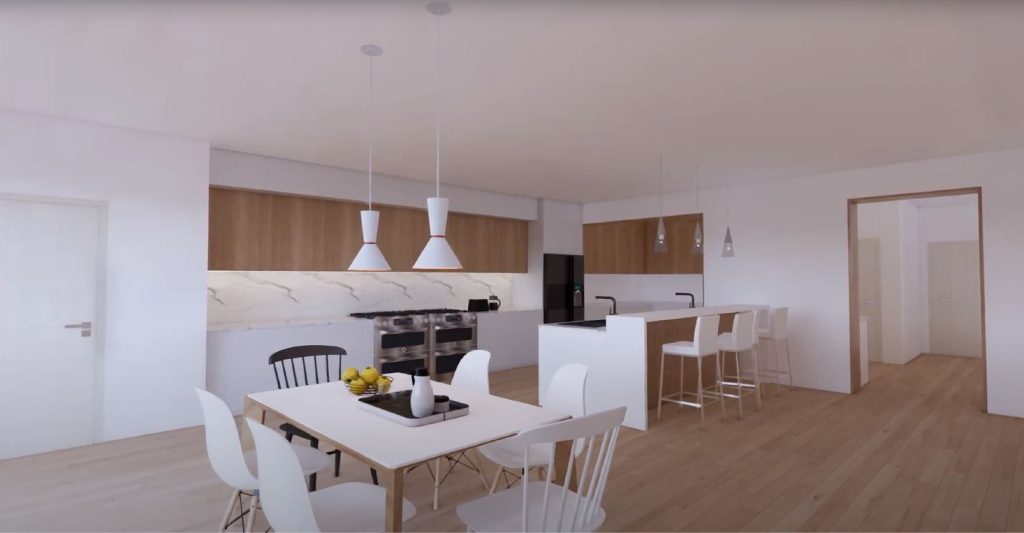Strategic Investment Approach
Positioned in the heart of an established commercial area, a mere stone’s throw away from the bustling town center and Staffordshire University, this development embodies a strategic investment approach. Acquiring six adjoining dilapidated mixed-use terraces, featuring residential spaces upstairs and commercial units downstairs, marks the inception of this transformative project.
This new venture seeks to bring a revitalizing touch to the local community. The initial purchase involved securing these properties strategically, capitalizing on the potential for growth in this prime location. With a keen focus on enhancing the established commercial area our vision is to reconfigure these spaces into a modern, harmonious haven.
Planning Permission: We successfully obtained planning permission to reconfigure 6 adjoining dilapidated mix use terraces. The undertaking involves transforming these properties into three 8-bedroom Houses in Multiple Occupation (HMOs). This includes installing a new roof with a rear dormer for an additional floor, adding a single-story rear extension, making elevational alterations, and replacing the existing outbuilding.
Target Audience: With this project comprising three distinct Houses in Multiple Occupation (HMOs), we have a distinctive advantage in catering to both the student and professional markets. All rooms are equipped with ensuite facilities, a sought-after feature in today’s demand for affordable and high-quality accommodation. Additionally, the inclusion of a games room provides a communal space for residents to unwind and socialize.
Our unique proposition includes the incorporation of 2 reception rooms in each unit elevating the property’s desirability for tenants in search of affordable and well-appointed housing. This strategic blend of amenities positions our project as a prime choice for those seeking a comfortable and engaging living experience.
Location Advantage
Nestled in the center of a well-established commercial district, just a short distance from the vibrant town center and Staffordshire University, this property enjoys a prime location. The train station is conveniently located just a 5-minute walk away, offering direct trains to London Euston in 1.30 hours and Manchester in 40 minutes.








